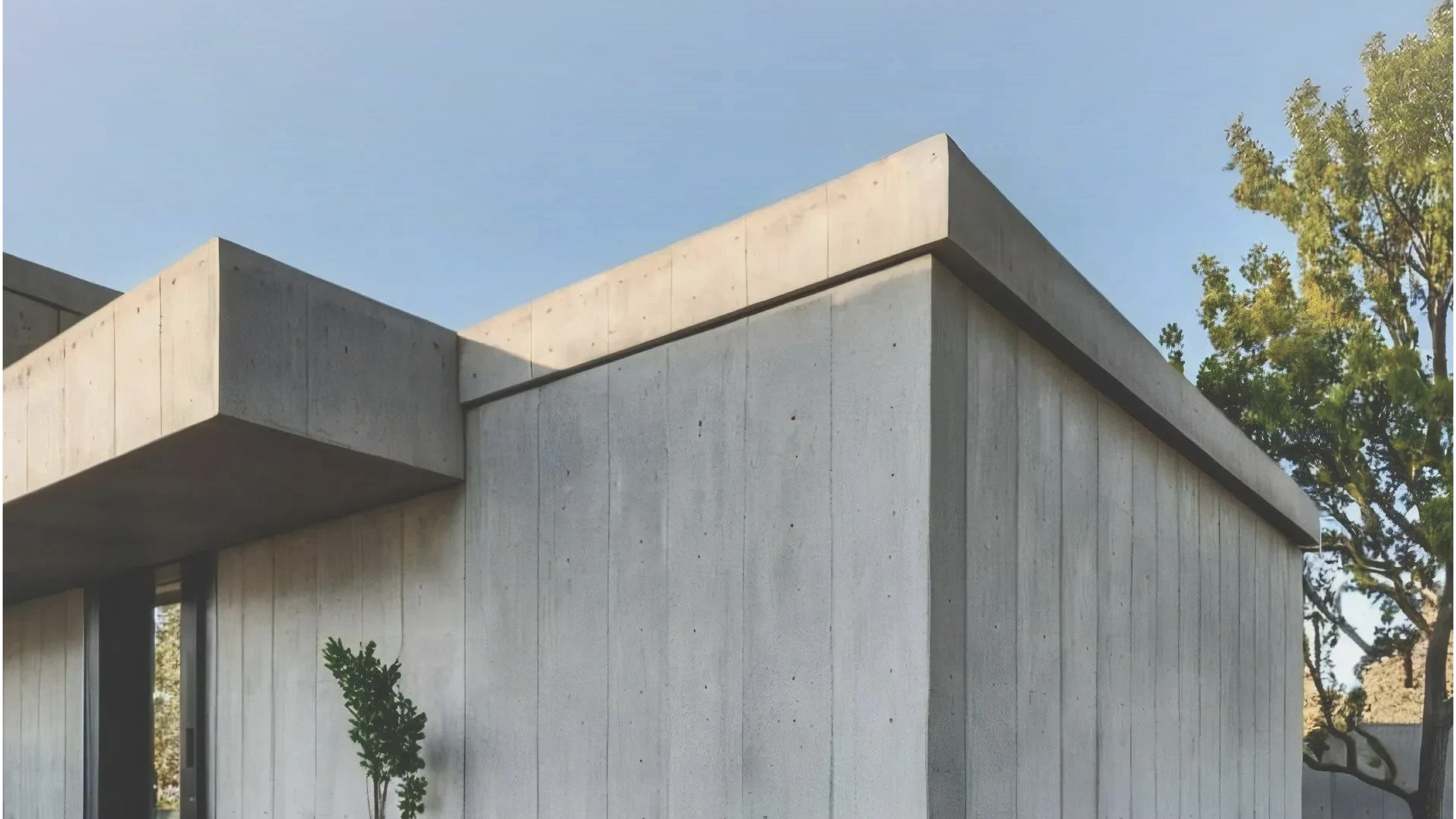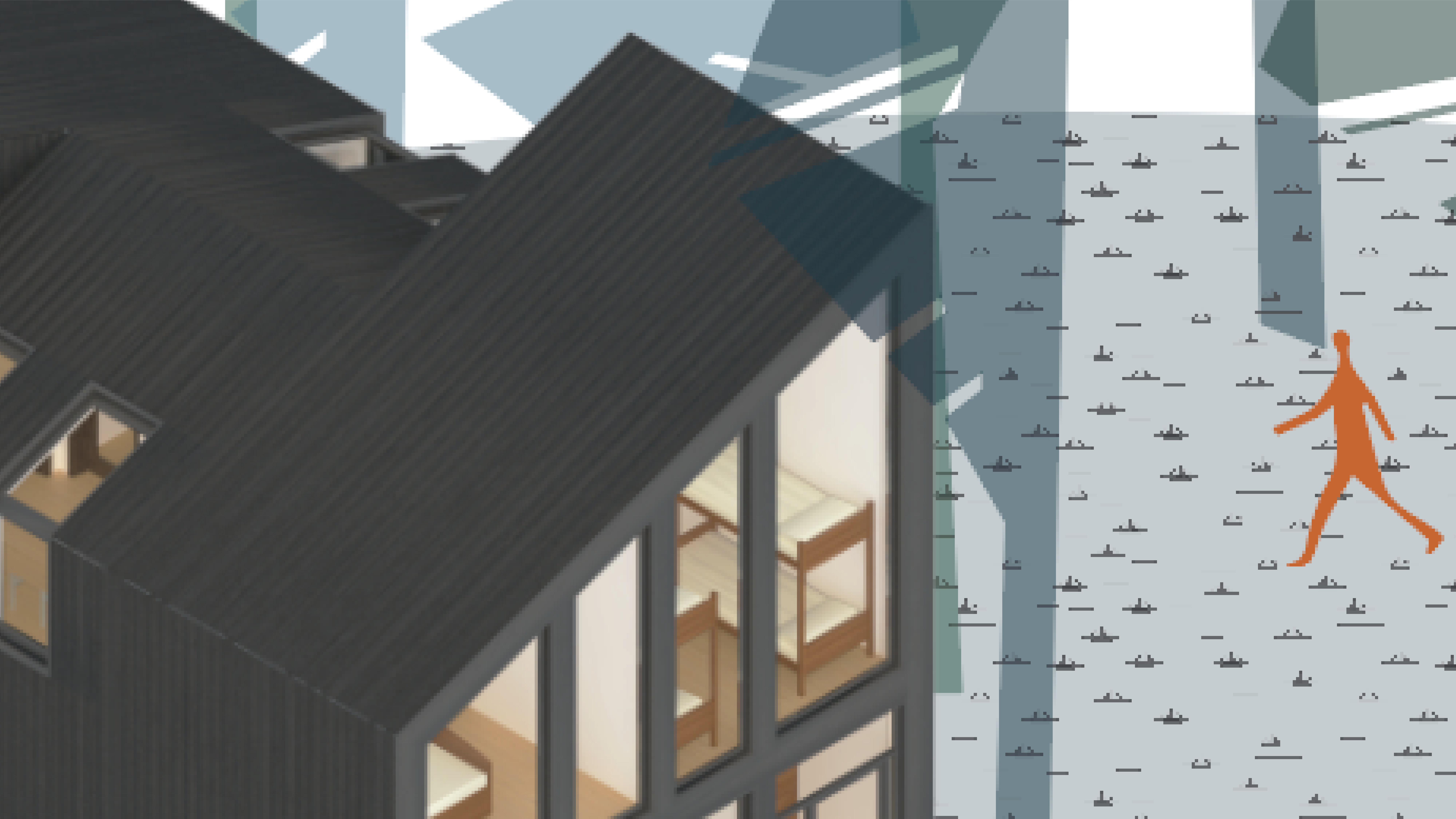Architectural Design
NARROWWAY HOUSE
Location
Prishtina, Kosovo
Type
Housing
Phase
Conceptual

NARROWWAY HOUSE
This two-story house is a bold example of contemporary brutalist design, featuring a striking concrete façade that emphasizes clean lines and raw textures. The project was developed for a narrow urban plot, which presented both a challenge and an opportunity to create a distinctive linear form.
Step 1: Understanding the Site Step 2: Vertical Development Step 3: Refining the Design
The ground floor accommodates a spacious open-plan living room and kitchen, seamlessly connected to a guest bedroom. The first floor includes the private areas of the home: a master bedroom and a children’s room. Despite the tight site conditions, the design integrates a small garden, bringing light, greenery, and a sense of openness into the compact plot. The result is a home that maximizes space, functionality, and aesthetic strength while responding thoughtfully to its constraints.
